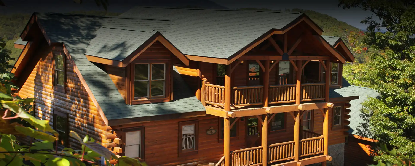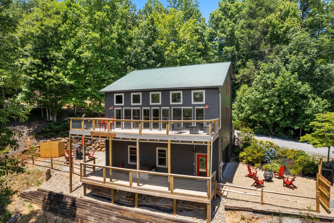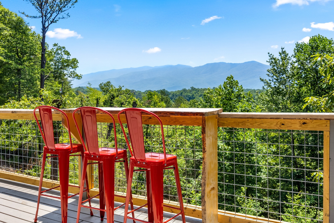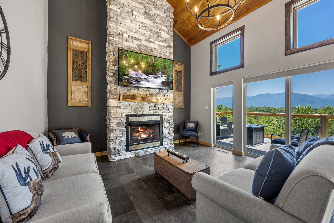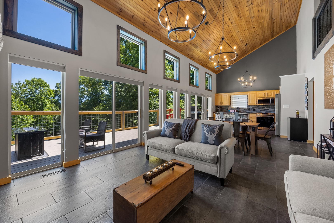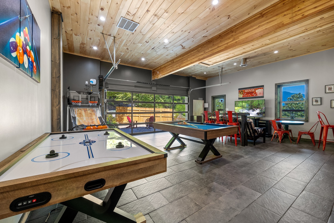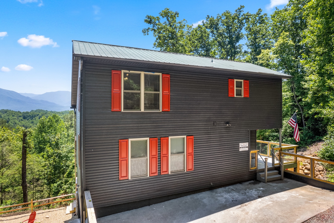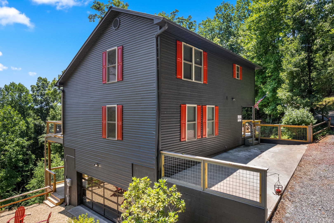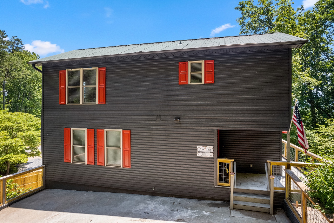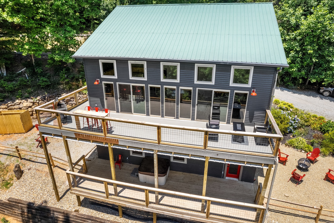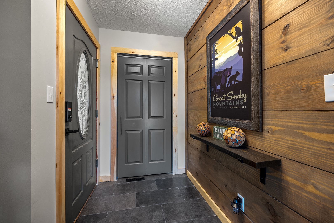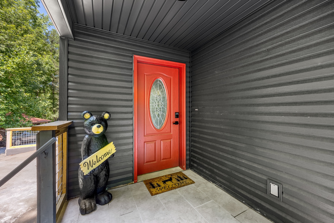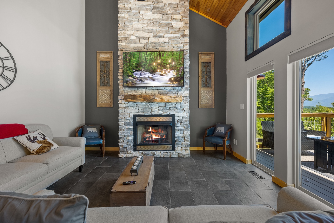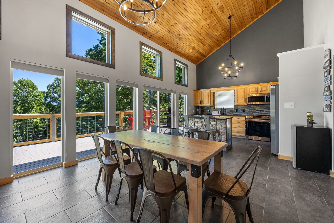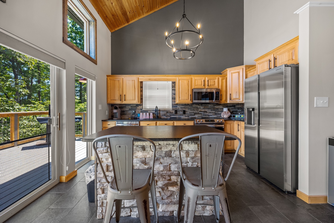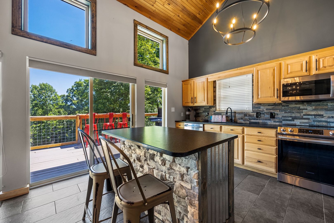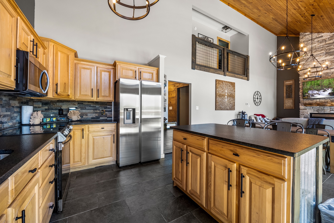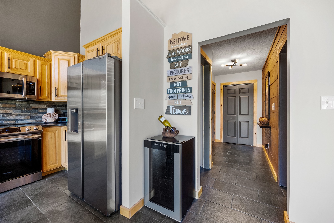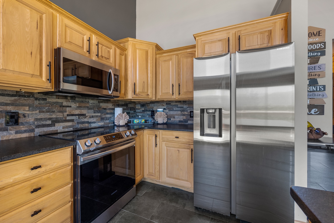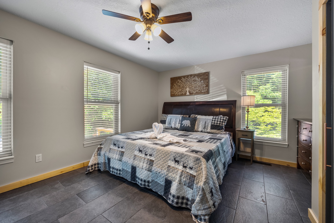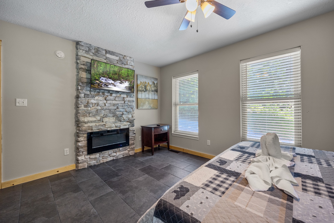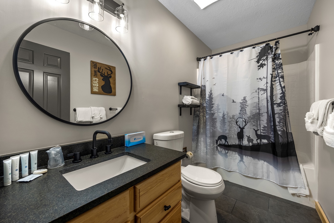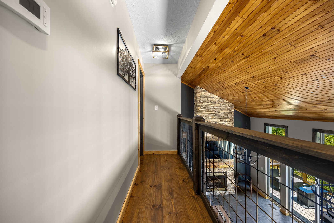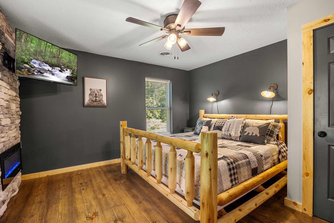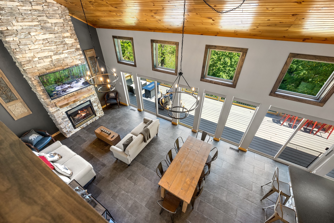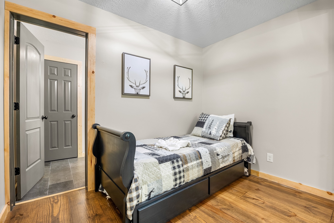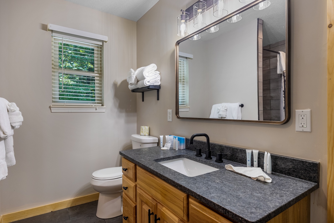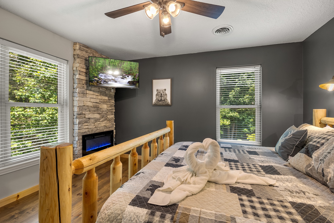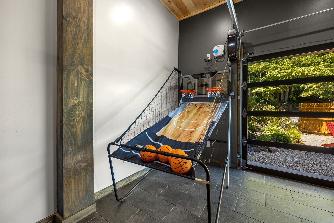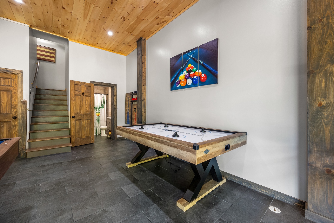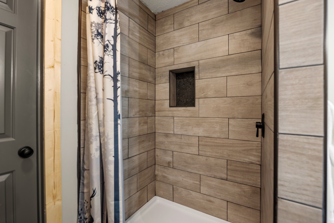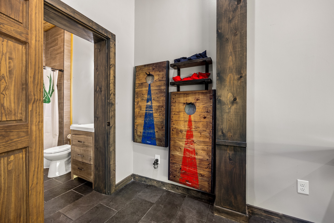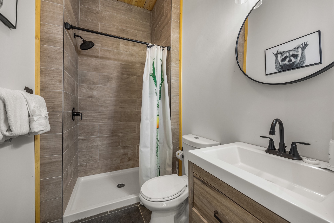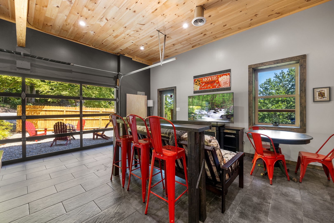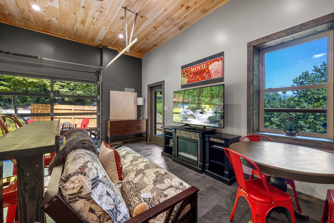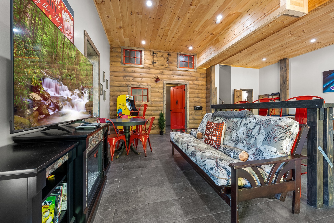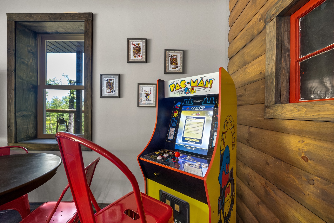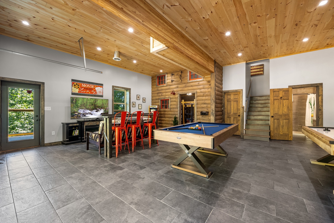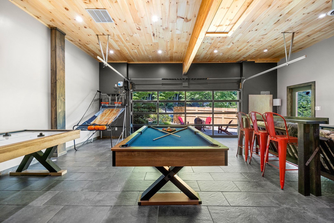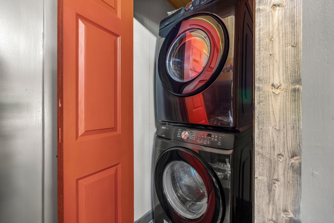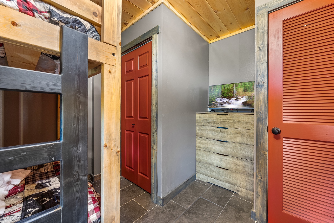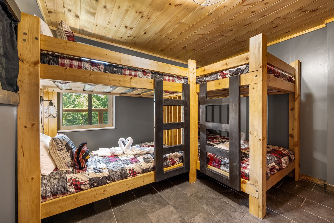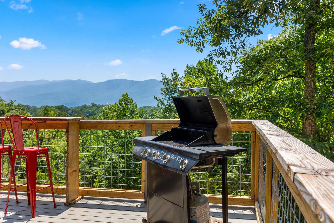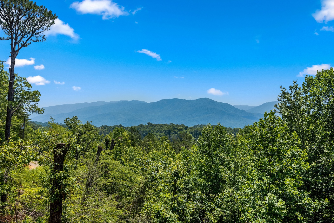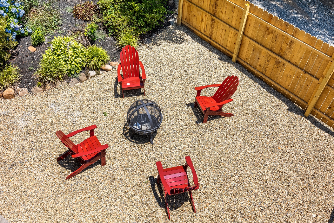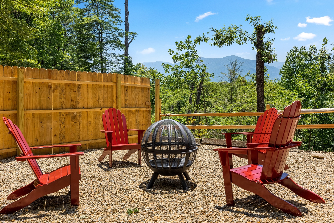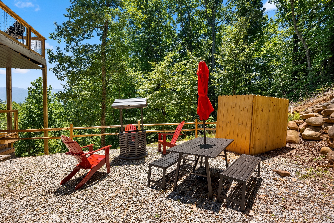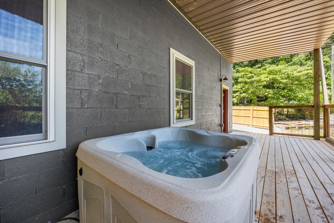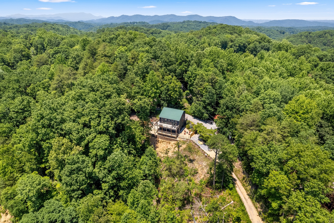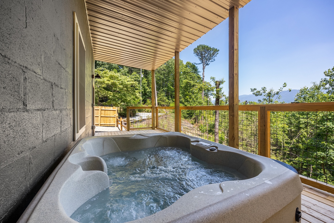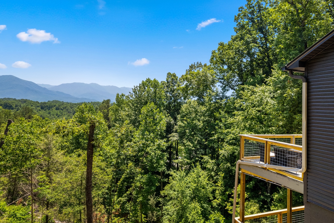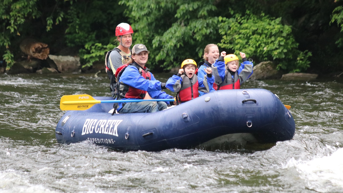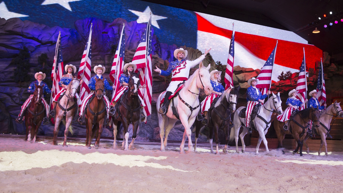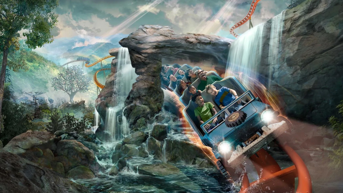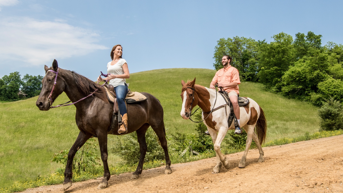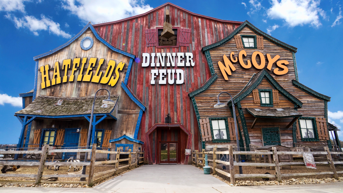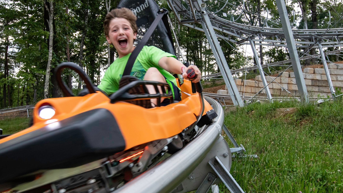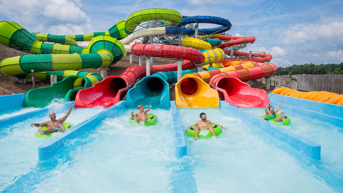The Highlander
Ascend to New Heights: Join the Ultimate Fun at The Highlander!
Welcome to "The Highlander," an exquisitely remodeled 2,551 square-foot house nestled in the breathtaking landscapes of Sevierville. This stunning retreat boasts 3 spacious bedrooms and 3 modern bathrooms, comfortably accommodating up to 14 guests. The open floor plan on the main level invites you into a world of elegance, featuring high tongue and groove ceilings, modern lighting fixtures, and a grand floor-to-ceiling stone fireplace. Delight in the culinary arts in the modern kitchen, equipped with state-of-the-art appliances, perfect for preparing a feast for family and friends.
The master bedroom on the main level offers a king-sized bed and a cozy stone fireplace for those chilly nights. Step out onto the oversized deck for panoramic mountain views that will take your breath away. The upper level hosts another king-sized master suite, complete with a trundle bed, a private bath, and its own fireplace, ensuring ultimate comfort and privacy.
The lower level is a paradise for entertainment, featuring a newly remodeled game room with a pool table, air hockey, arcade-style basketball, and more, all drenched in natural light from an oversized glass garage door. After a day of fun, unwind in the brand-new hot tub on the covered lower porch while soaking in the stunning views. The lower level also includes a bonus room with bunk beds, perfect for the young ones or the young at heart.
When you book The Highlander, you're not just securing a luxurious stay; you're also gaining access to our exclusive Passport to Paradise. Enjoy complimentary tickets to top attractions like Dollywood and Pirates Voyage Dinner Show, adding up to $600 worth of entertainment every day. Let the adventures begin as you enjoy the perfect blend of comfort and excitement at The Highlander. Book today and step into a world of unforgettable experiences!
Main Level Bedroom 1
1 King
Upper Level Bedroom 2
1 King
Loft
1 Twin Trundle
Lower Level Bedroom 3
2 Twin over Twin
Lower Level Common Area
1 Twin over Queen Bunk Bed
Lower Level Game Room
1 Futon Q
Kitchen
- Dishwasher
- Full Kitchen
- Refrigerator
- Coffee Maker
- Microwave
- Toaster
- Blender
- Oven
- Cooking Basics, Pots and pans, oil, salt and pepper
- Barbeque Utensils
- Baking Sheet
- Ice Maker
- Cookware
- Stainless Steel Appliances
- Keurig Coffee Maker
- Well Stocked Kitchen Cabinets
Indoor Living Space
- Washer
- Dryer
- Linens and Towels
- Central Heat and Air
- Heat
- Hair Dryers
- Shampoo
- Smoke Detector
- Essentials
- TV
- Living Room
- Dining Room
- Carbon Monoxide Detector
- Hangers
- Fire Extinghuisher
- Extra Blankets and Pillows
- Ironing Board
- Ceiling Fans
- Closet Space
- LED Flatscreen TVs
- Electric Fireplace
- Iron
Internet/Communications
- Free WiFi Access
- High Speed Internet
Parking
- Private Entrance
- Free Parking
- Street Parking
- 2 Spaces
Outdoor
- Hiking
- Fishing
- Location Type - Mountain
- Deck
- Gas Grill
- Hot Tub
- Fire Pit at Cabin
- Corn Hole
- Picnic Table
Entertainment
- Pool Table
- Board Games
- Checkers
- Pac-Man Game
Pets
- NO PETS!
Decorate For Christmas
- Decorates for Christmas
We are sorry, there are no reviews for this unit. Be the first to leave a review!
| S | M | T | W | T | F | S |
|---|---|---|---|---|---|---|
| 01 | 02 | 03 | 04 | 05 | 06 | 07 |
| 08 | 09 | 10 | 11 | 12 | 13 | 14 |
| 15 | 16 | 17 | 18 | 19 | 20 | 21 |
| 22 | 23 | 24 | 25 | 26 | 27 | 28 |
| 29 | 30 |
| S | M | T | W | T | F | S |
|---|---|---|---|---|---|---|
| 01 | 02 | 03 | 04 | 05 $223 |
||
| 06 $225 |
07 | 08 | 09 | 10 | 11 | 12 |
| 13 $246 |
14 $245 |
15 $245 |
16 $245 |
17 $285 |
18 $365 |
19 $375 |
| 20 $285 |
21 | 22 | 23 | 24 | 25 | 26 |
| 27 | 28 | 29 | 30 | 31 |
| S | M | T | W | T | F | S |
|---|---|---|---|---|---|---|
| 01 | 02 | |||||
| 03 | 04 | 05 | 06 | 07 | 08 | 09 |
| 10 | 11 | 12 | 13 | 14 | 15 | 16 |
| 17 | 18 | 19 | 20 | 21 | 22 | 23 |
| 24 | 25 | 26 | 27 | 28 | 29 | 30 |
| 31 |
| S | M | T | W | T | F | S |
|---|---|---|---|---|---|---|
| 01 | 02 | 03 | 04 | 05 | 06 | |
| 07 | 08 | 09 | 10 | 11 | 12 | 13 |
| 14 | 15 | 16 | 17 | 18 | 19 | 20 |
| 21 | 22 | 23 | 24 | 25 | 26 | 27 |
| 28 | 29 | 30 |
| S | M | T | W | T | F | S |
|---|---|---|---|---|---|---|
| 01 | 02 | 03 | 04 | |||
| 05 | 06 | 07 | 08 | 09 | 10 | 11 |
| 12 | 13 | 14 | 15 | 16 | 17 | 18 |
| 19 | 20 | 21 | 22 | 23 | 24 | 25 |
| 26 | 27 | 28 | 29 | 30 | 31 |
| S | M | T | W | T | F | S |
|---|---|---|---|---|---|---|
| 01 | ||||||
| 02 | 03 | 04 | 05 | 06 | 07 | 08 |
| 09 | 10 | 11 | 12 | 13 | 14 | 15 |
| 16 | 17 | 18 | 19 | 20 | 21 | 22 |
| 23 | 24 | 25 | 26 | 27 | 28 | 29 |
| 30 |
| S | M | T | W | T | F | S |
|---|---|---|---|---|---|---|
| 01 | 02 | 03 | 04 | 05 | 06 | |
| 07 | 08 | 09 | 10 | 11 | 12 | 13 |
| 14 | 15 | 16 | 17 | 18 | 19 | 20 |
| 21 | 22 | 23 | 24 | 25 | 26 | 27 |
| 28 | 29 | 30 | 31 |
| S | M | T | W | T | F | S |
|---|---|---|---|---|---|---|
| 01 | 02 | 03 | ||||
| 04 | 05 | 06 | 07 | 08 | 09 | 10 |
| 11 | 12 | 13 | 14 | 15 | 16 | 17 |
| 18 | 19 | 20 $198 |
21 $198 |
22 $198 |
23 $312 |
24 $328 |
| 25 $198 |
26 $198 |
27 $198 |
28 $198 |
29 $198 |
30 $289 |
31 $312 |
| S | M | T | W | T | F | S |
|---|---|---|---|---|---|---|
| 01 $198 |
02 $198 |
03 $198 |
04 $198 |
05 $207 |
06 $328 |
07 $355 |
| 08 $207 |
09 $207 |
10 $207 |
11 $207 |
12 $234 |
13 $393 |
14 $421 |
| 15 $244 |
16 $207 |
17 $207 |
18 $207 |
19 $236 |
20 $346 |
21 $380 |
| 22 $207 |
23 $207 |
24 $207 |
25 $207 |
26 $235 |
27 $340 |
28 $383 |
| S | M | T | W | T | F | S |
|---|---|---|---|---|---|---|
| 01 $207 |
02 $207 |
03 $207 |
04 $214 |
05 $246 |
06 $347 |
07 $542 |
| 08 $374 |
09 $363 |
10 $361 |
11 $407 |
12 $423 |
13 $485 |
14 $555 |
| 15 $404 |
16 $386 |
17 $377 |
18 $449 |
19 $450 |
20 $470 |
21 $528 |
| 22 $412 |
23 $381 |
24 $383 |
25 $484 |
26 $477 |
27 $476 |
28 $520 |
| 29 $430 |
30 $246 |
31 $254 |
| S | M | T | W | T | F | S |
|---|---|---|---|---|---|---|
| 01 $355 |
02 $478 |
03 $474 |
04 $499 |
|||
| 05 $415 |
06 $338 |
07 $245 |
08 $302 |
09 $334 |
10 $343 |
11 $359 |
| 12 $274 |
13 $213 |
14 $222 |
15 $269 |
16 $297 |
17 $329 |
18 $340 |
| 19 $259 |
20 $213 |
21 $213 |
22 $247 |
23 $269 |
24 $330 |
25 $345 |
| 26 $261 |
27 $213 |
28 $213 |
29 $246 |
30 $276 |
| S | M | T | W | T | F | S |
|---|---|---|---|---|---|---|
| 01 $363 |
02 $378 |
|||||
| 03 $281 |
04 $216 |
05 $229 |
06 $252 |
07 $293 |
08 $392 |
09 $412 |
| 10 $289 |
11 $243 |
12 $242 |
13 $243 |
14 $293 |
15 $375 |
16 $399 |
| 17 $270 |
18 $260 |
19 $263 |
20 $260 |
21 $313 |
22 $499 |
23 $512 |
| 24 $394 |
25 $432 |
26 $307 |
27 $308 |
28 $348 |
29 $392 |
30 $392 |
| 31 $311 |
| S | M | T | W | T | F | S |
|---|---|---|---|---|---|---|
| 01 $371 |
02 $378 |
03 $386 |
04 $423 |
05 $447 |
06 $403 |
|
| 07 $343 |
08 $383 |
09 $383 |
10 $386 |
11 $407 |
12 $428 |
13 $418 |
| 14 $368 |
15 $397 |
16 $391 |
17 $402 |
18 $409 |
19 $445 |
20 $448 |
| 21 $399 |
22 $421 |
23 $397 |
24 $417 |
25 $425 |
26 $439 |
27 $468 |
| 28 $410 |
29 $430 |
30 $409 |
Rules for this unit are as follows:
Smoking is not permitted.
Children are allowed.
The minimum age limit for this unit is 21.
No Parties
CANCELLATIONS: * 100% refund if you cancel at least 30 days before check-in. * No refund if you cancel less than 30 days before check-in.
It is highly recommended but not required for guests to purchase travel insurance. We cannot offer refunds under any circumstances for any payments/deposits made toward a reservation if the check-in day is less than 30 days.
